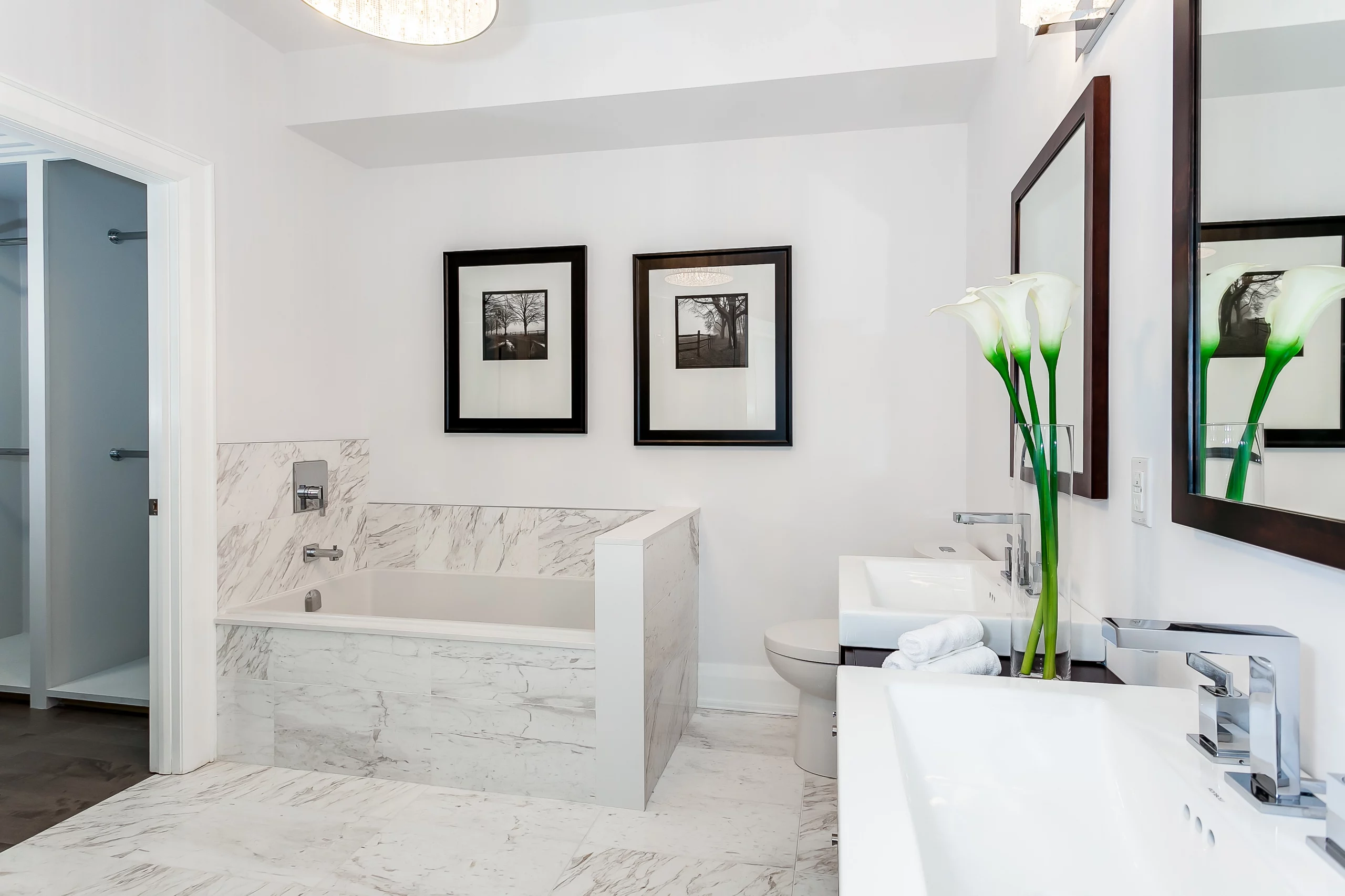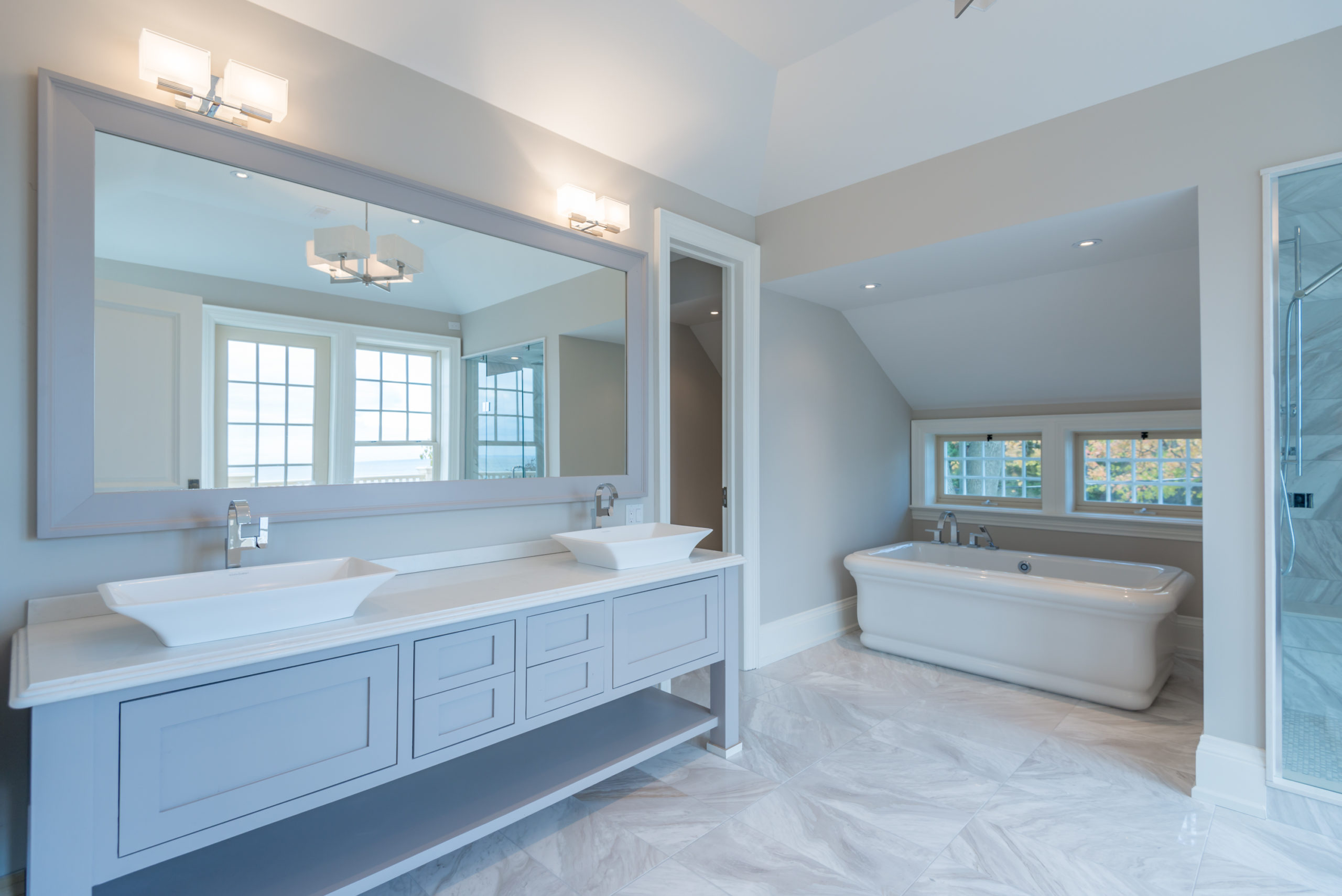5 COMMON MISTAKES WHEN DOING AN ATTIC CONVERSION
Renovation mistakes to avoid on your attic conversion.
In a major city like Toronto, space is at a premium. So, any way that you can create more space in your home is a welcome one. Some homeowners choose to add extensions to their homes to create this space, which works since it often means gaining extra room in the basement and on the ground level. There is an alternative, though; attic to loft conversions.
Basement renovations may be more prevalent in Canada, but attic conversions are an alternative renovation that is growing in popularity, especially with increasing property prices. As a result, attic conversions are becoming a welcome renovation for many families in the Greater Toronto Area. If you decide that your home needs some extra room, consider your attic for a renovation into a loft.
Read this first, as there can be some bumps along the way. Here are five mistakes that people make during this renovation process.
Windows For Your Attic Conversion
Adding large windows can be an excellent idea for increasing the natural light in your attic, but it can lead to some complications. If you choose dormer windows, you may go over the maximum height allowance for your renovation project. Check with the township or city first to determine the height you can go without needing a minor variance. A minor variance is not too difficult to get, but it can add 4-to-6 months to your project due to the time it takes to process the request.
Bathroom
Try to ensure that you align the washroom in the newly converted attic with the bathroom below. Adding your new washroom on the other side of the house can add a substantial bill to the renovation, so by utilising the existing plumbing stack, you can save time and money through the extension, avoiding a new installation.
HVAC In Your Attic Conversion
Don’t try to use the existing ductwork that is installed in the house. More than likely, your current HVAC system won’t be able to handle the newly renovated space, and it definitely won’t be able to push the AC up that high. We recommend buying a new ductless system to heat and cool your newly converted loft such as this Mitsubishi System.
Minimum Height Of Your Attic Conversion
Make sure that the average height across your attic conversion is 6’5” or higher. Confirming the size will ensure you meet the by-laws regarding minimum height. You don’t want the city to have problems with your renovation since the cost of redoing the project to fit requirements can be prohibitive.
Insulation
Spend the money and insulate the attic conversion properly. You will stay cool in the summer and warm in the winter. A well-insulated house will keep your energy bill lower than a poorly insulated one. You will also be helping the environment by not wasting so much power. You will save money too, which is a nice little bonus.
Focus Construction would be happy to help you design and convert your attic into a livable space. We’ve helped hundreds of homeowners update and renovate their homes to meet their changing needs. Book a call to get started.







