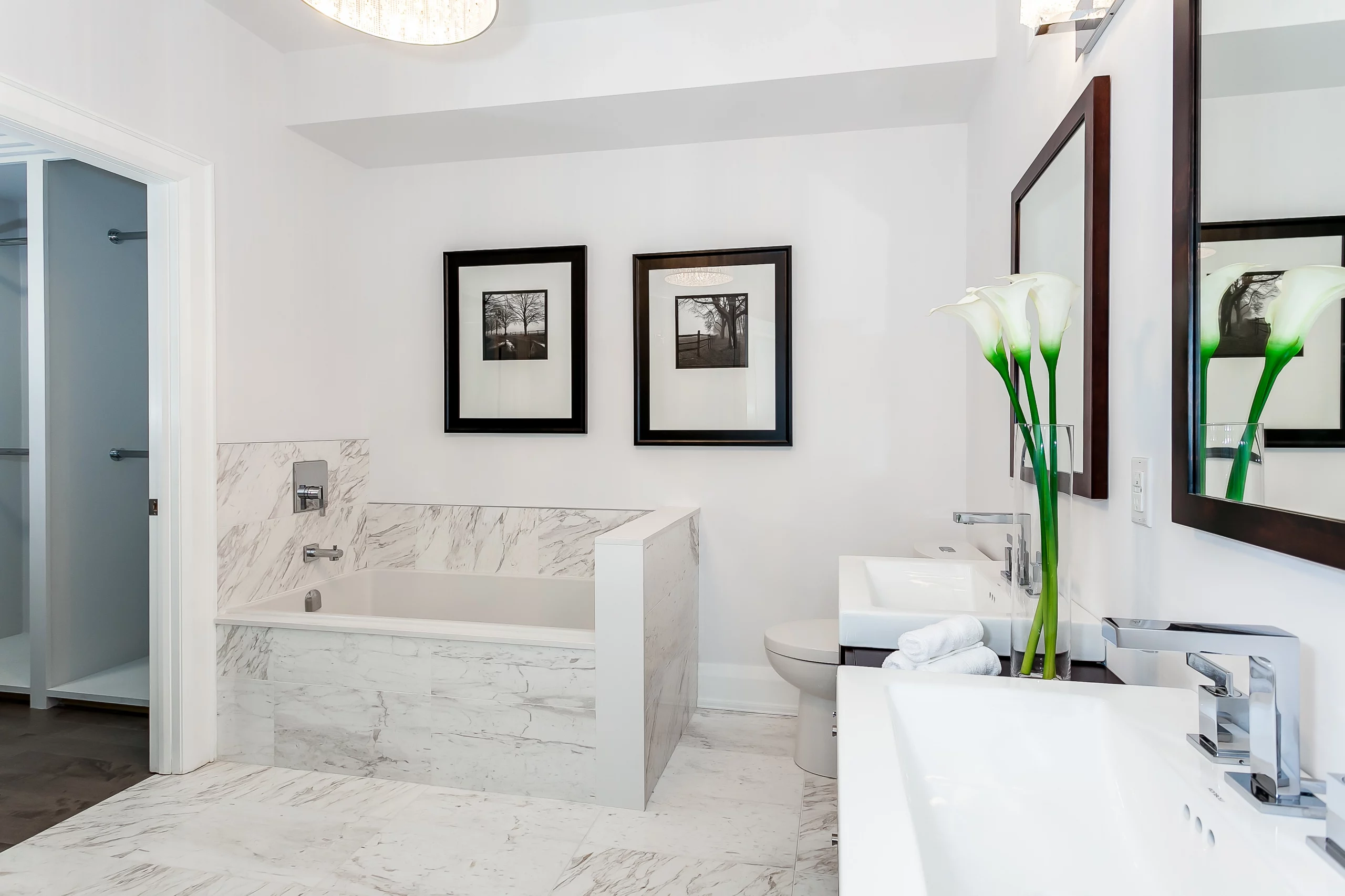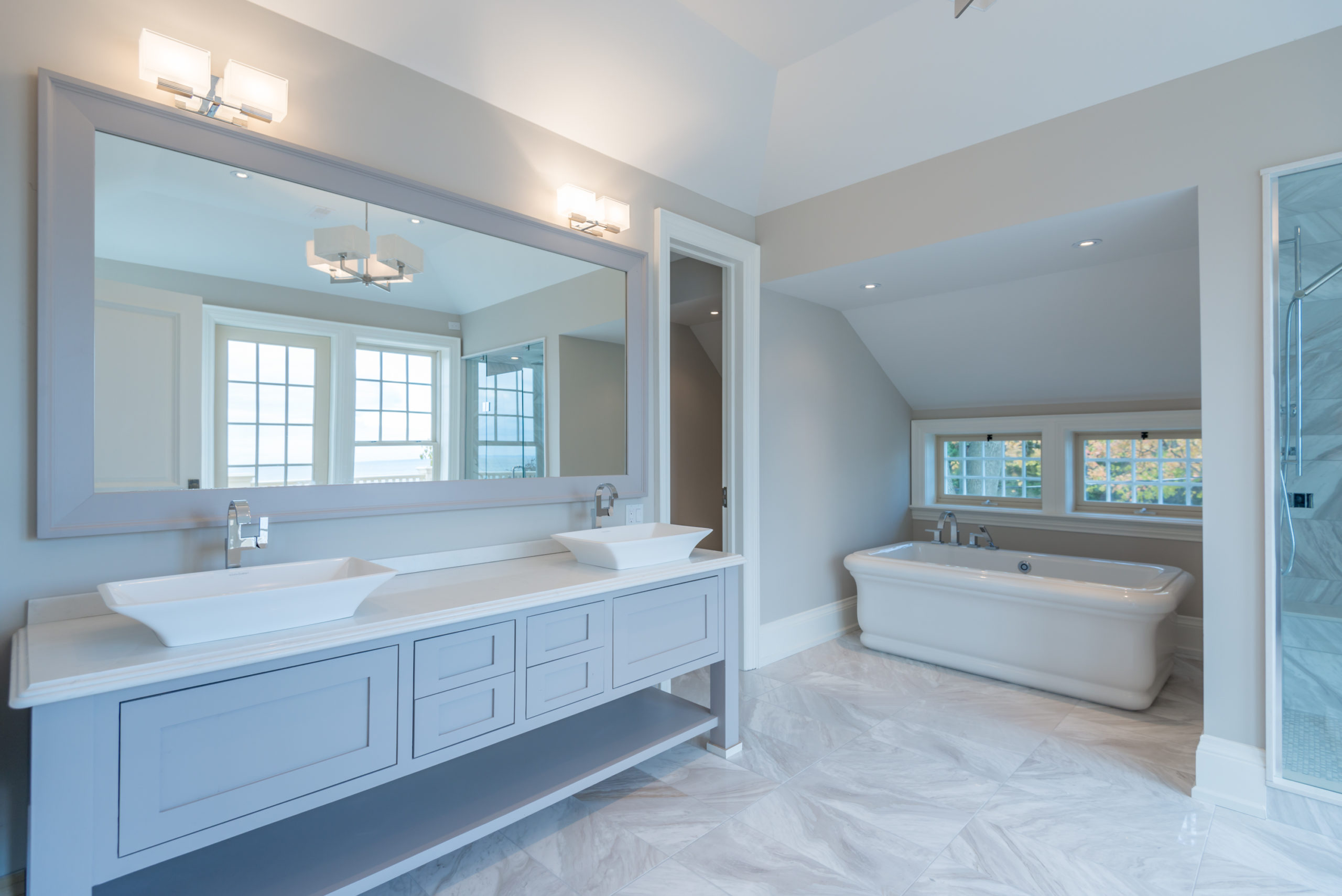Can a laneway house be a source of rental income for property owners?
What is a Laneway House?
A laneway house or suite is a self-contained residential unit located on the same lot as a detached house, semi-detached house, townhouse, or other low-rise houses.
Typically located in the back yard of one of the properties listed above, laneway housing is also next to a public laneway. It is generally smaller in size than the main dwelling and completely detached.
Laneway housing has been growing in popularity since 2018 when the City of Toronto passed an amendment to allow these dwellings. They cannot be sold as homes, however, as they are connected to the main dwelling’s utilities.
Laneway Suites can provide new rental housing opportunities within established neighbourhoods, contribute to a wider range of housing options, and offer another source of income for residents looking to pay down their mortgages.
Want to know more?
What you’ll need
In order to build a laneway house on your property, you must follow these by-laws. While the link provides you with all of the information that you’ll need, Focus Construction breaks down the most important pieces:
- A laneway suite must be contained on a lot with a rear property line or side lot line abutting a lane for at least 3.5 metres.
- If the laneway house is less than four meters tall, the distance between the residential building and the laneway house must be equal to, or greater than four metres.
- If the laneway house is taller than four meters, then it needs to be at least 7.5 metres away from the residential house.
- The maximum size of a laneway house is ten metres long and eight metres wide.
The benefits
A laneway house can:
- provide a new source of rental income to property owners
- provide housing for your grown children, parents, in-laws, or other relatives in need of living space
- take advantage of the existing infrastructure on your property
- add residential units to neighbourhoods, reducing sprawl and taking advantage of existing space zoned for residential property
- help revitalize underused laneways into safer and more vibrant public spaces
Laneway housing also provides rental potential for small families who may be looking for more space and freedom than a condominium or other similar housing. They also don’t have to be a small dwelling, ranging in size from 500 to 2400 square feet. Under the top-end space, up to five bedrooms can be included. Additionally, you’ll get a street address and some outdoor space.
What does laneway housing look like?
As most residential spaces vary, designing and building these homes has resulted in unique and beautiful structures. designlines magazine shows some of the fantastic and striking architecture used to create laneway housing in Toronto.
Interested in laneway housing on your property? Contact Focus Construction for our advice and for a free quote!







